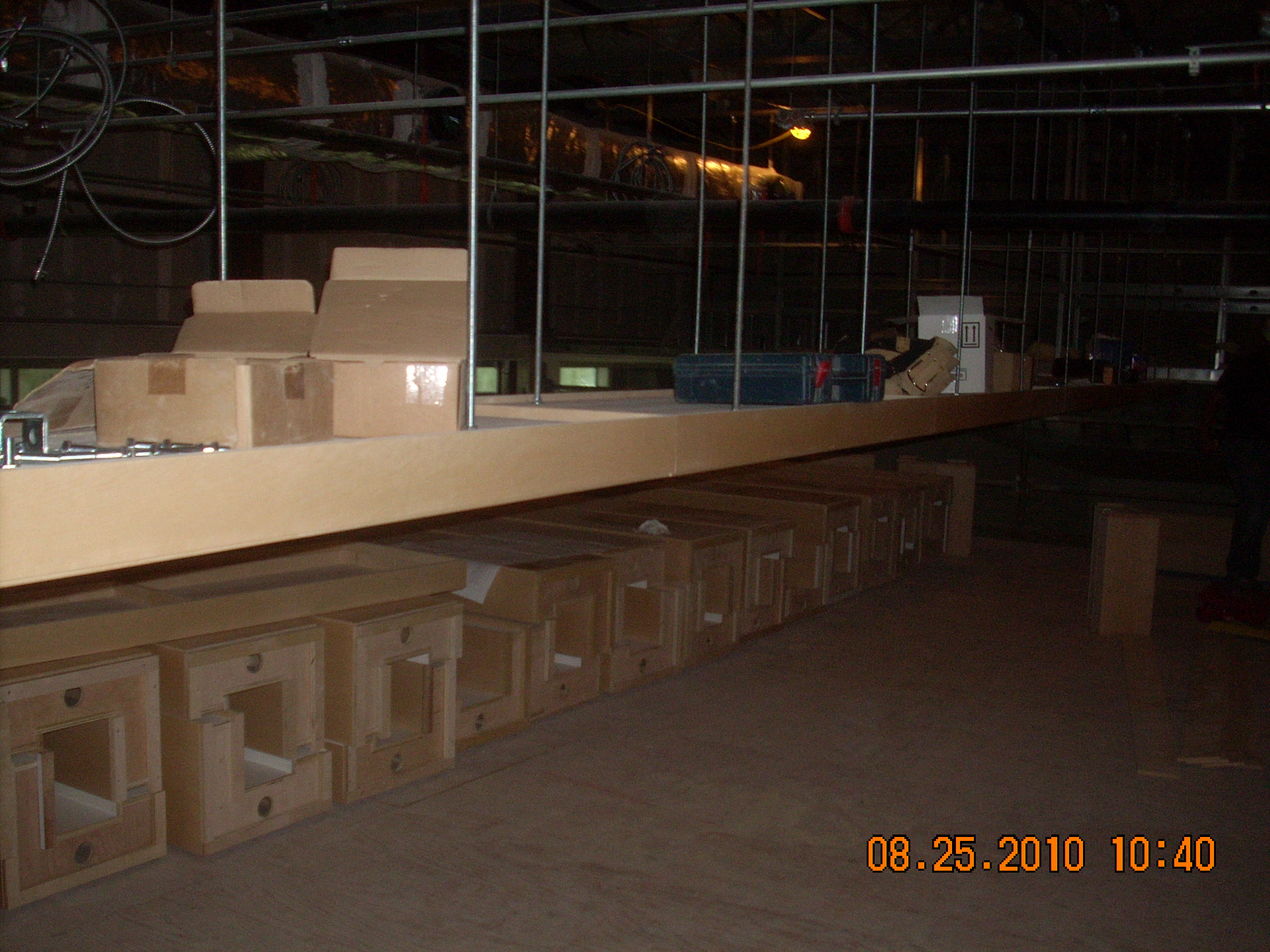Cutting 8 Weeks Out of a Panel Installation
Guest Post by Pat Mullery
We all run into something now and then that we haven’t done before. About the only thing we can count on is that what we do will change, whether we want it to or not. Sometimes the change is driven by things besides technology; in this case it was schedule.
When a general contractor asked us to help him cut about 8 weeks out of his construction schedule on a teaching auditorium we looked at how the auditorium was designed and made a few suggestions. The auditorium had an array of 5 radiused light coves spaced from just in front of the stage to the back of the auditorium. The light coves were also designed to have a drop-in acoustical ceiling system attached to them. The design called for the light coves to be constructed from steel framing and drywall assemblies clad with maple veneer panels. The drywall work would take about 8 weeks to complete followed by about 8 weeks of panel installation. This would be followed by 2 weeks of drop-in acoustical ceiling installation and final electrical wiring bringing the total duration to 18 weeks. Unfortunately there were only 12 weeks allotted for all of the work. Something had to give.
The owner of my company met with the project managers and superintendents and suggested that we take over the entire process from the bar joists to the finished light coves if they would submit a design change for the building department to approve.
What we submitted was a change to delete the drywall assemblies entirely and build the light coves completely in our shop as a curved lightweight plywood assembly made of modules and attach these to the bar joists using an engineered strut assembly. We constructed the curved light coves using fire retardant treated plywood with lightening holes routed into the internal bulkheads to save weight and allow speaker wires and flex conduit to be easily routed. We created a connection design between the strut assembly and the internal bulkheads in the coves. The assembly joints coincided with pre-existing reveals so they were easy to conceal. The mounting surface for the cove lighting was laminated white to reflect the light better where painted drywall was originally specified.
The strut assembly was designed and engineered by a company in the area that specializes in suspension of toilet partitions and ceiling mounted equipment in hospitals. They were able to design, engineer and furnish all of the components within a couple of weeks. These components actually arrived on site about a day prior to our lightweight plywood light cove components.
When our plywood light coves arrived on site, numbered so each could be installed in its intended location, we staged them in the order they would be installed.
The design, procurement and fabrication of the light coves took about 6 weeks. We were controlling everything and did not have to rely on the drywall sub to do his work right or on time. From the time we started the installation until we were finished took 1-1/2 weeks including the installation of the strut assembly and the light coves. A few days after we were finished the electricians wired them for lights and the ceiling contractor started installing the grid.
About the Author
Pat Mullery is a Project Manager at Creative Concepts of Orlando, Inc. Pat has been in the cabinet and architectural millwork business for over 25 years with a short detour into theme park equipment manufacturing. In previous lives, Pat has been an aircraft electrician on AV8A Harriers and a prototype builder of defense department equipment.
Would you like to submit an article? Email us at zclip@monarchmetal.com



